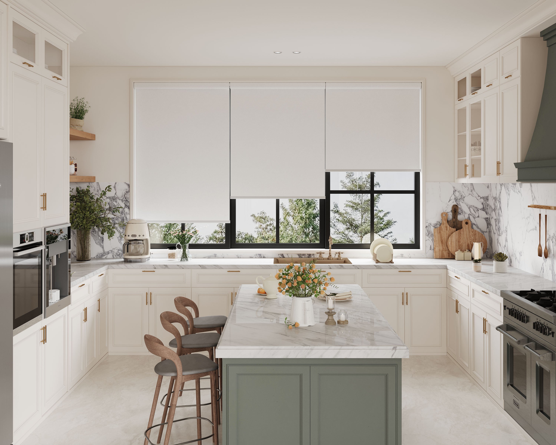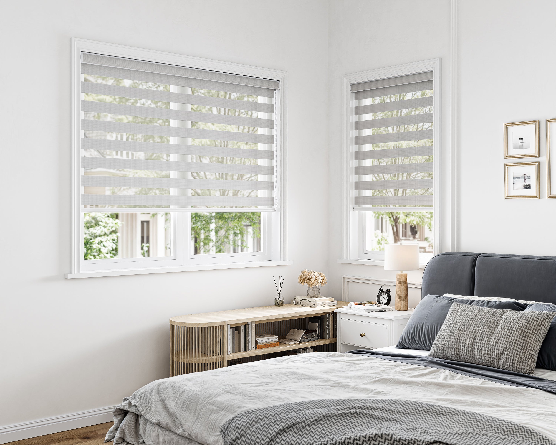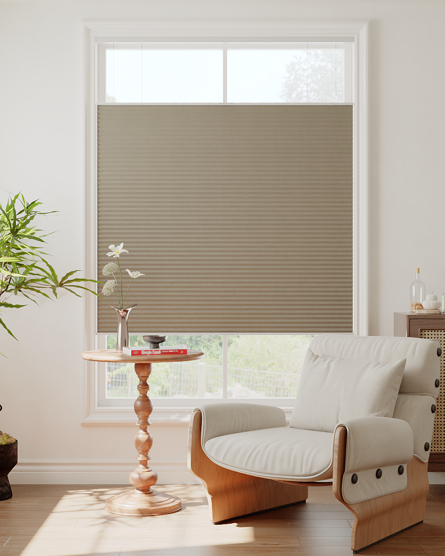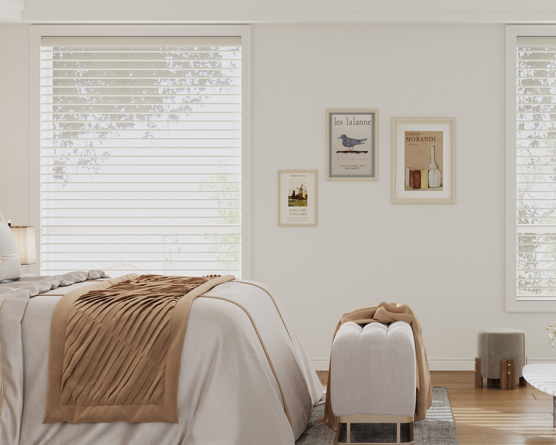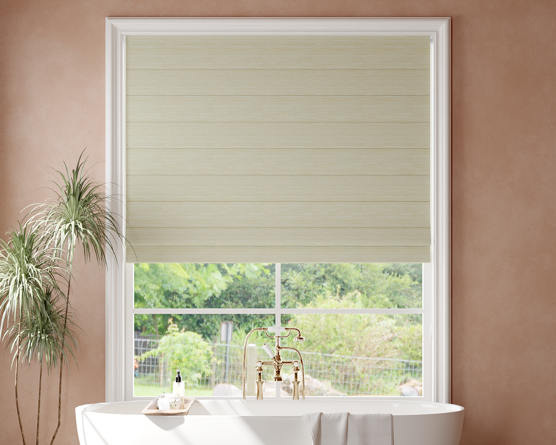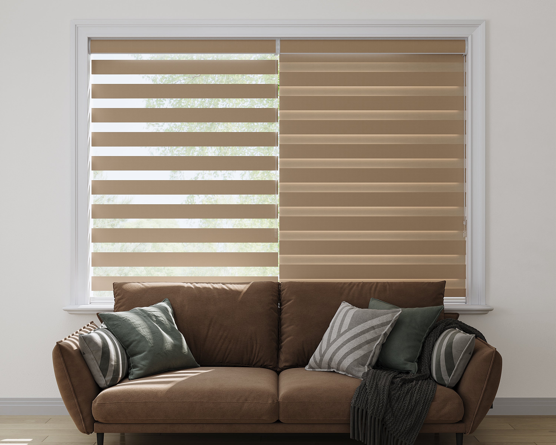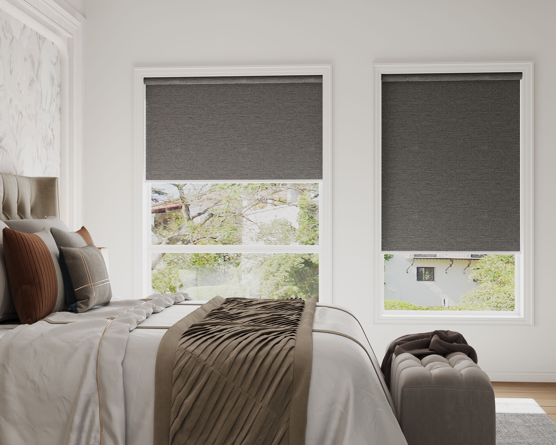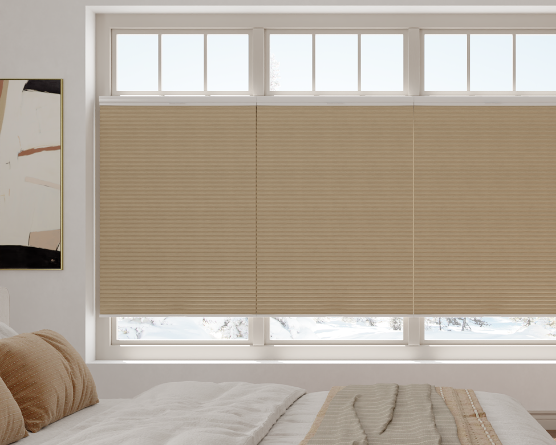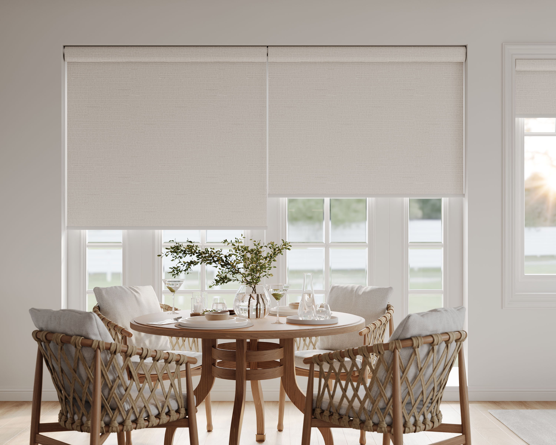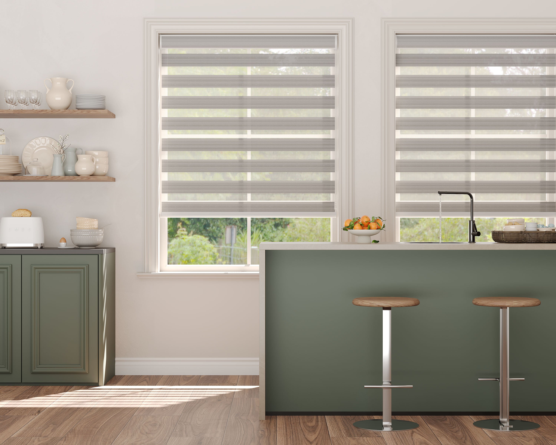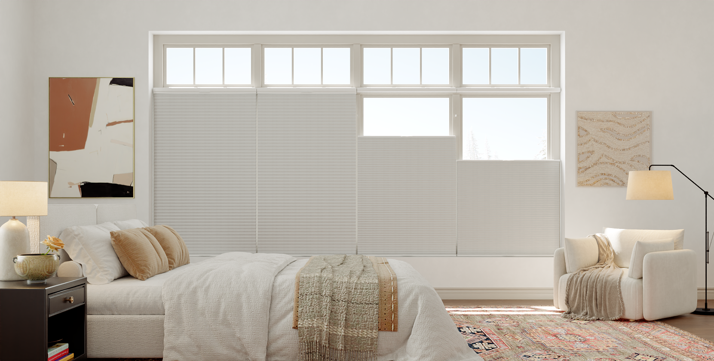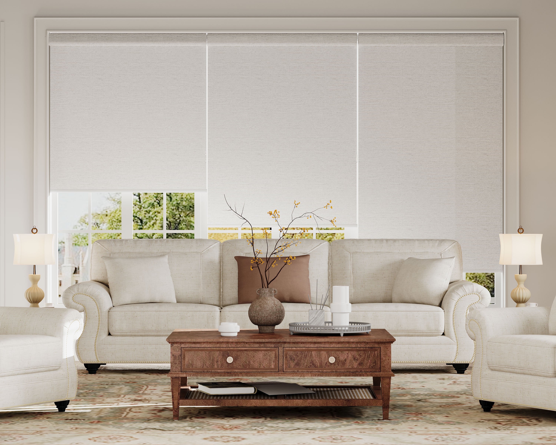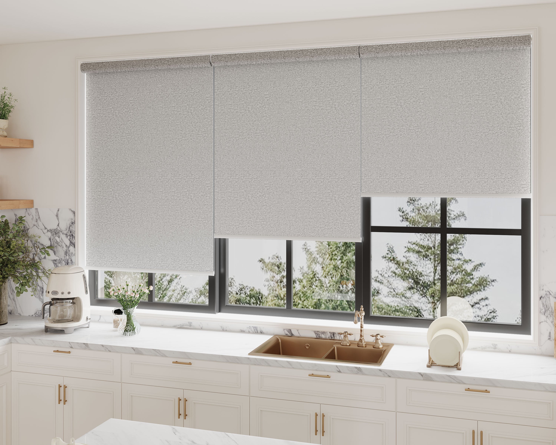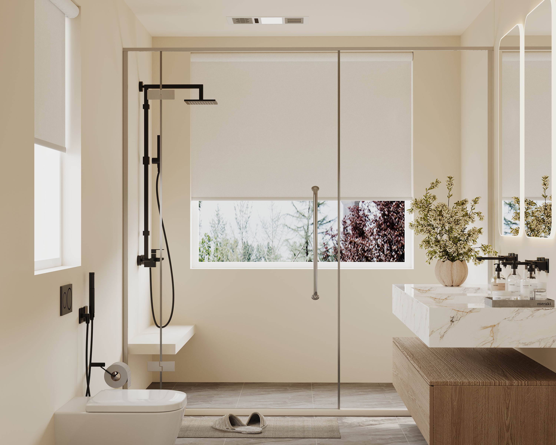When we’re updating or designing windows, it’s easy to overlook how much trim and casing can impact our calculations. Adding or changing these architectural details actually alters the total width, which can affect both fit and aesthetics. Miss these changes and you might end up with blinds that won’t mount right or furniture that just won’t fit as planned.
Trim and casing aren’t just decorative—they do some heavy lifting and come in all sorts of sizes and styles, sometimes off by several inches. So, our measurements always need a second look before we order anything or line up an install. Let’s get into how these details can throw things off, and what to keep an eye on if we want to avoid a return trip to the hardware store.
Key Takeaways
- Trim and casing change the total width of a window area.
- Styles and materials shift both the look and the numbers.
- Double-checking measurements saves a lot of frustration.
For window treatments where precise fit is paramount—like energy‑efficient custom cellular shades—accurate width calculations are the essential first step.
Understanding Window Trim vs. Casing
People often use “trim” and “casing” like they mean the same thing, but they don’t. Each has its own job around a window. Getting the details right changes the final look and can shift your width math and how everything lines up.
What Is Window Trim?
Window trim is all the decorative woodwork or molding that frames a window. It’s not just for looks—it covers gaps between the window and wall, hiding imperfections and giving a clean finish.
You’ll see trim running along the top (head), sides (jambs), and bottom (sill) of a window. Wood, MDF, PVC—pick your material, but they all do the same essential job. Some folks like simple, straight profiles, while others go for ornate, old-school moldings.
Trim lets you show off some personality, too. Bold colors or funky shapes can totally change a window’s vibe. But at the end of the day, it’s about finishing things off and hiding what’s underneath.
Defining Casing in Window Design
Casing is a type of trim, but it’s the part that outlines the window where it meets the wall. Think of it as the “picture frame” that makes the border between window and wall look tidy. Usually, it’s straight-edged, but you’ll find everything from minimal to super-detailed styles.
Casing isn’t just for looks—it protects the joint from moisture and drafts, which matters a lot in places with wild weather. You’ll see wood, engineered wood, or composite if you want something that shrugs off moisture.
Most casings stick to standard widths, which is important when you’re measuring. The usual range is 2 1/4 to 3 1/2 inches, but it can swing wider or narrower depending on the house style or room.
Key Differences Between Trim and Casing
Here’s a quick breakdown so it’s less confusing:
| Feature | Window Trim | Casing |
|---|---|---|
| Purpose | Decorative, covers gaps | Frames the window opening |
| Placement | Runs along the whole window, including sill and head | Usually just sides and top; not the sill |
| Variety | Tons of shapes and styles | Mostly standard profiles |
| Visibility | Can be ornate, showy | Usually simpler, more about function |
All casing is trim, but not all trim is casing. You can add extras like aprons or rosettes to casing if you want to punch up the style. These details directly inform a crucial choice: whether to use an inside mount or outside mount for your shades, which depends on the trim's revealed opening.
Getting these details straight helps you pick the right stuff and avoid mix-ups. And honestly, it makes you look like you know your stuff on a job site.
How Window Trim Impacts Width Calculations
Trim isn’t just eye candy—it actually changes how much space a window takes up. The style, how much it overlaps, and even how you measure can all mess with the final width.
Measuring for Finished Trim Width
Let’s clarify what we’re measuring. “Finished trim width” isn’t just the window—it’s the distance from the farthest edge of one trim piece to the farthest edge on the other side.
Say your window opening is 36 inches wide and the trim is 2.5 inches wide on each side. Now your finished width is 41 inches (36 + 2.5 + 2.5). That’s not a small difference.
Quick formula:
| Element | Width (inches) |
|---|---|
| Rough wall opening | 36 |
| Left trim piece | 2.5 |
| Right trim piece | 2.5 |
| Total finished width | 41 |
Chunky trim makes a window feel bigger and bolder; skinny trim keeps it subtle.
Accounting for Overlap and Projections
Trim doesn’t always sit flat against the wall. Some profiles, like colonial casing, stick out or wrap around corners. This overlap changes how far the trim extends from the window—and sometimes the wall itself.
If you ignore these projections, you might run into trouble with curtain rods or cabinets. Measure from the farthest point the trim reaches, not just where it sits flush.
Some trim even overlaps the window frame, shrinking the visible glass. It’s smart to factor in all these projections so you don’t get caught off guard when you’re hanging curtains or picking blinds.
Common Mistakes in Measurement
A lot of folks mess up by measuring only the window frame and forgetting that trim adds width.
It’s easy to overlook overlapping bits or angled corners where two pieces of trim meet. That can mess up plans for furniture, outlets, or switches.
Don’t assume all trim adds the same width. Some modern trim is barely there; farmhouse or Victorian trim can be wide and deep. Always check the actual dimensions of what you’re installing. A little attention to detail here saves a lot of hassle.
Casing Styles and Their Influence on Dimensions
Choosing window casing isn’t just about looks—it decides how much wall space you lose to trim.
Profile Shapes and Their Effect on Width
Casing profiles are all over the place, and their shape really changes how wide the trim looks and feels. A basic square-edge casing might run 2.25 to 3.5 inches wide, but something fancy like a Victorian profile can go 4 or even 5.5 inches.
Beveled or stepped casings reflect more light, making them look chunkier. If you’re short on space, you need to think about both the real and the “visual” width.
Honestly, grabbing a cross-section sample and holding it up to your wall is a solid move. You’ll get a feel for how much space it’ll eat up.
Modern vs. Traditional Casing
Modern casing is flat, slim, and minimal—usually 2 to 3.25 inches wide. It works well if you want a clean look that doesn’t steal the show.
Traditional casing? It’s all about curves and layers, running from 3.5 to 5 inches or more, especially with a backband. These beefier styles need more room and really pop in spaces with high ceilings or lots of trim.
Here’s a quick snapshot:
| Style | Typical Width | Design Features |
|---|---|---|
| Modern | 2 - 3.25 in | Flat, squared edges, simple |
| Traditional | 3.5 - 5+ in | Layered, curved, detailed |
Choosing the Right Casing for Your Space
Picking casing isn’t only about taste. You have to think about the window size, what’s nearby (like cabinets), and the room’s vibe. Wide trim in a small space can crowd things out or mess with outlets.
Narrow casing helps small rooms feel open. If you love drama or vintage style, go bold with thick casing—but only if your walls can handle the bulk.
Installation matters, too. Thick, fancy casings take more time and skill. The best pick is a mix of size, style, and practicality—and honestly, it should make you happy when you see it.
Architectural Details That Affect Window Width
Trim isn’t just one piece—layers, decorative bits, and special shapes all change the final width once everything’s up. The design choices can shrink or stretch the space around a window, even if the opening itself stays put.
Layered Trim and Stacking Techniques
When you stack or layer trim, you add thickness to each side. It looks bold, but you lose visible width wall-to-wall. Pairing a flat casing with a backband can add 1 or 2 inches per side.
Here’s a quick breakdown:
| Detail | Width Added Per Side |
|---|---|
| Plain Casing | 2–3 in |
| Casing + Backband | 3–4 in |
| Multiple Stacked Layers | 4+ in |
Stacked trim is big in historic or craftsman homes. It’s impressive, but you have to plan for it—or your windows might feel squeezed in.
Decorative Blocks and Rosettes
Corner blocks and rosettes add character and a nod to classic millwork. They go at the corners where horizontal and vertical trim meet. They aren’t huge, but every half inch counts. Most rosettes add ½ to 1 inch per side.
One thing: rosettes are often wider than the casing, so they can stick out or bump into nearby walls. Always measure the widest piece—usually the block or rosette—to get your real finished width.
Integrated Sills and Aprons
Sills and aprons dress up the base of a window. Sills mostly stick out, but their ends (returns or horns) can add ½ inch to 2 inches on each side. That changes how the window fits with furniture or other trim.
The apron sits below the sill. If you’re tight on space or near built-ins, those extra inches at the ends matter. If your calculations result in very limited depth, don’t worry—there are slim profile hardware solutions for shallow frames that solve this common problem. Measuring before picking sill and apron profiles can save you from a last-minute scramble.
Installation Tips for Accurate Window Measurements
Getting window measurements right keeps trim projects from turning into a guessing game. Let’s focus on what you actually need, how to measure, and a few common trip-ups.
Tools and Materials Needed
Having the right tools makes things smoother and more accurate. For basics, grab:
- A steel tape measure (not cloth; those stretch and mess up numbers)
- Carpenter’s square
- Pencil and notepad (or a phone app if that’s your thing)
- Level
- Stud finder (if you’re planning for trim or casing)
If the wall’s bumpy, a laser measure helps. A small flashlight can help spot gaps or weird corners. And a straightedge is handy for checking if frames are warped—because that can throw off even the best measurements.
Step-by-Step Measurement Process
- Width: Measure the window opening at the top, middle, and bottom. Take the smallest width. For a step‑by‑step primer on the core technique, refer to our guide on fool‑proof measuring for width, height, and depth.
- Height: Measure left, center, and right sides. Use the smallest height.
- Depth: Measure from the inside face of the window frame out to the wall surface. This matters if you’re working with deep casing or extension jambs.
- Adding for Trim: Add the width and style of your chosen casing or trim to each side, plus a little reveal (usually about 1/4 inch) between the window frame and trim.
Always circle your measurements and double-check before making any cuts. Uneven or rounded drywall can throw things off, so focus on the tightest spots, not the widest.
Avoiding Pitfalls During Installation
It’s easy to cut pieces before checking corners or forget about frames that aren’t square. We always dry fit trim and casing before nailing anything up. That way, weird angles or a bowed wall don’t catch us off guard.
We mark reveals with pencil to keep things clear. If the wall’s especially wavy, we’ll scribe the trim in place instead of forcing a straight piece against it.
And, of course, measure twice, cut once. Saves a lot of frustration and unnecessary runs to the store.
The Role of Material Choice in Trim and Casing Width
Material choice shapes both the look and the actual size of window trim. Width isn’t just about style—different materials have their own quirks that show up when you’re planning the details.
Wood Versus MDF and PVC
Wood trim, especially hardwoods like oak or maple, comes in lots of profiles and widths. You can mill real wood to almost any size, but it moves with humidity, so wider trims might need a bit of extra space for expansion.
MDF (Medium Density Fiberboard) is a favorite for its smooth finish and lower price. You’ll mostly find it in standard widths, and custom sizes can take some time to order. But it doesn’t love moisture—so maybe skip it for bathrooms or basements.
PVC trim is the hero in wet areas. It keeps its shape and width, doesn’t swell, and wipes clean. The catch? PVC profiles can look a bit bulkier because manufacturers beef them up for durability. Here’s a quick rundown:
| Material | Standard Width Range | Durability | Customization |
|---|---|---|---|
| Wood | 2” to 5.5” | Good | High |
| MDF | 2.25” to 5.5” | Moderate | Moderate |
| PVC | 2.25” to 4.5” | Excellent | Low |
Painted vs. Stained Finishes
The finish changes how wide or narrow trim looks. Painted trim, especially in white or light colors, looks wider and brightens up a room. It hides wood grain, so little flaws don’t show, but it does show dings and scuffs more.
Stained finishes show off the wood’s texture, which can make the trim look slimmer and a bit more refined, even if it’s the same width as a painted one. Stains aren’t as forgiving if the wood isn’t perfect, and darker stains can make thick trim seem a little less massive.
Prepping for paint or stain is a bit different. Painted trim needs a super smooth, primed surface. Staining adds a bit of thickness from protective coats, but it’s barely noticeable. Material and finish together really dial in the final width and feel of your window trim.
Visual Tricks: Using Trim and Casing to Alter Perceived Width
Trim and casing aren’t just about hiding rough edges. With the right profiles and install tricks, you can make windows look wider or narrower—no need to touch the glass.
Framing Small Windows for a Bigger Look
Small windows don’t have to look cramped. One trick is using wide, flat trim that stretches well past the frame. Painting it a light color helps pull the eye outward, making the window feel bigger.
Pairing the window with a simple stool and apron instead of chunky, fancy molding keeps things clean and lets the window “breathe.” Minimalist or low-profile casing also helps, especially if you paint it to match the wall, so the trim blends in.
Here’s a quick cheat sheet:
| Approach | Effect on Small Windows |
|---|---|
| Wide, flat trim | Expands visual width |
| Light paint colors | Reflects light, looks larger |
| Simple stool & apron | Reduces clutter |
| Matching wall paint | Minimizes boundary lines |
If you’ve got several small windows in a room, repeating these tricks helps the whole space feel more open.
Downplaying Large Windows Creatively
Huge windows can take over a wall and steal the show. To tone them down, we reach for narrower trim profiles or paint the trim the same color as the wall. That way, the edges don’t shout for attention and other features can shine.
Dark-colored casing can also shrink the look of big windows, especially in rooms with lots of contrast. Sometimes, adding decorative corner blocks or a little beading breaks up long runs of casing and keeps things interesting.
Some folks like to add matching drapery panels outside the trim, which helps define the area and makes the window feel less wide. It’s all about finding balance so the windows fit the room without taking over.
Adapting Width Calculations for Unique Window Types
Different window styles keep us guessing when it comes to measuring for trim and casing. Getting those width calculations right is key, especially when the window shape isn’t your usual rectangle.
Arched and Curved Windows
Arched and curved windows add a ton of character, but they make trim measurements tricky. You can’t just measure the straight width and call it done—the arch changes the casing’s length, and you’ve got odd angles to deal with. Flexible trim—think bendable MDF or polyurethane—usually works best to follow the curve.
Tips:
- Template Use: Make a cardboard or plywood template first for a better fit. The process for measuring arched and round windows with templates and special tolerances is covered in detail here.
- Measuring Points: Measure the widest horizontal point and the height along the center of the curve.
- Allowance: Add a bit extra for weird spots—standard trim rarely fits perfectly.
Here’s a quick table:
| Detail | Rectangular | Arched/Curved |
|---|---|---|
| Trim Material | Rigid wood/MDF | Flexible/bendable |
| Measuring Points | Width x Height | Width, center arc |
Bay and Bow Window Trim Challenges
Bay and bow windows? They’re their own beast. Each section sticks out at a different angle, so you have to measure every segment separately. The trim around each piece needs to meet neatly where the angles change—almost never a perfect 90 degrees.
Mitering is your best friend here. You’ll probably need to cut compound miters, especially on bow windows where the angles are subtle or the segments are curved. Bring a protractor or angle finder to the job, trust me.
Bay and bow window trim isn’t always the same width all the way around, so check each section. Matching the trim profile on each face helps everything look like it belongs, even if “square” isn’t in the picture.
Frequently Asked Questions
Picking window trims and casings isn’t just a matter of grabbing a size and moving on. Proportions, ceiling heights, and style all play a part—and sometimes, the numbers matter almost as much as the look.
What's the secret to selecting the perfect width for window casings in a chic interior?
For us, it’s all about balance and what’s already happening around the window. Casings between 2.25 and 3.5 inches usually feel polished but not overpowering.
We always check that the casing won’t dwarf the window or fight with baseboards and crown.
Is there a golden ratio for molding size when it comes to sprucing up your space?
There’s no official golden ratio, but aiming for trim widths that fit your room’s scale usually works. A 1:6 ratio of trim width to ceiling height is a decent starting point.
Matching the trim size to your home’s architecture matters more than chasing some magic number, honestly.
How do I match baseboard height with ceiling clearance without ruining the vibe?
Easy: the taller the ceiling, the taller the baseboard. For standard 8-foot ceilings, baseboards between 3.25 and 5 inches usually look right.
With higher ceilings, you can go up to 7 inches or a little more—keeps the room feeling balanced.
Can you spill the tea on the '7% rule' when choosing baseboard sizes?
The 7 percent rule says baseboard height should be about 7% of your ceiling height. For an 8-foot ceiling, that’s just under 7 inches.
It’s a good way to narrow things down if you’re staring at a wall of options.
What's the scoop on crown molding dimensions for that 'just right' aesthetic?
For most rooms with ceilings up to 9 feet, crown molding between 3 and 6 inches looks great. The trick is not to let the trim take over the whole show.
Older homes can handle chunkier profiles, but in smaller spaces, slimmer is usually smarter.
How do different interior trim proportions influence the overall charm of a room?
Trim that’s too skinny can leave a big room feeling a bit bare, while chunky trim in a tiny space just feels off. When casings, baseboards, and crown moldings actually make sense together, the whole space just works.
Honestly, those little spots where the trims meet? That’s where the room quietly shows off its personality. It’s subtle, but you really notice it when it’s done right. Getting width and depth right is especially critical for certain styles; for example, cellular shade frame depth requirements are often miscalculated.

